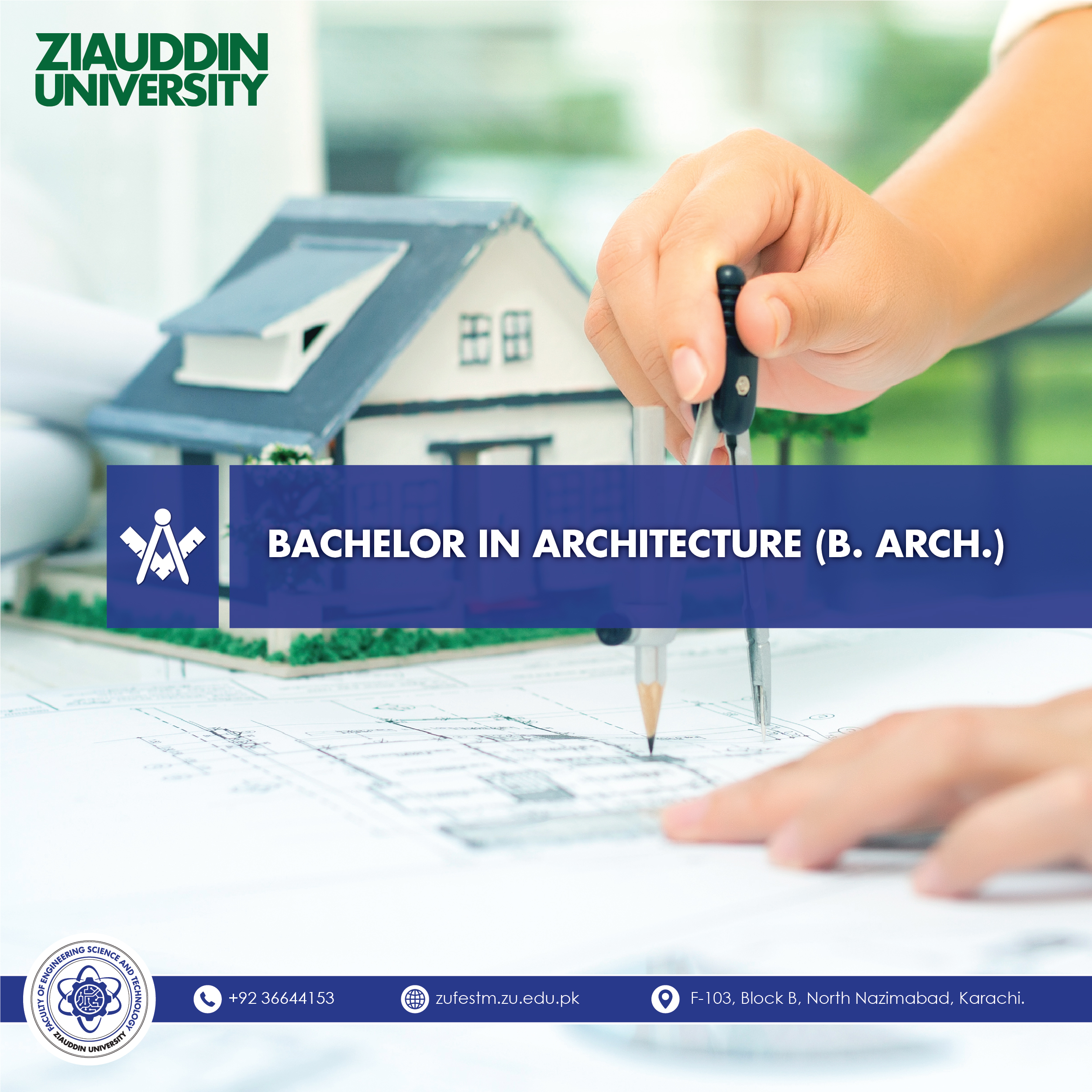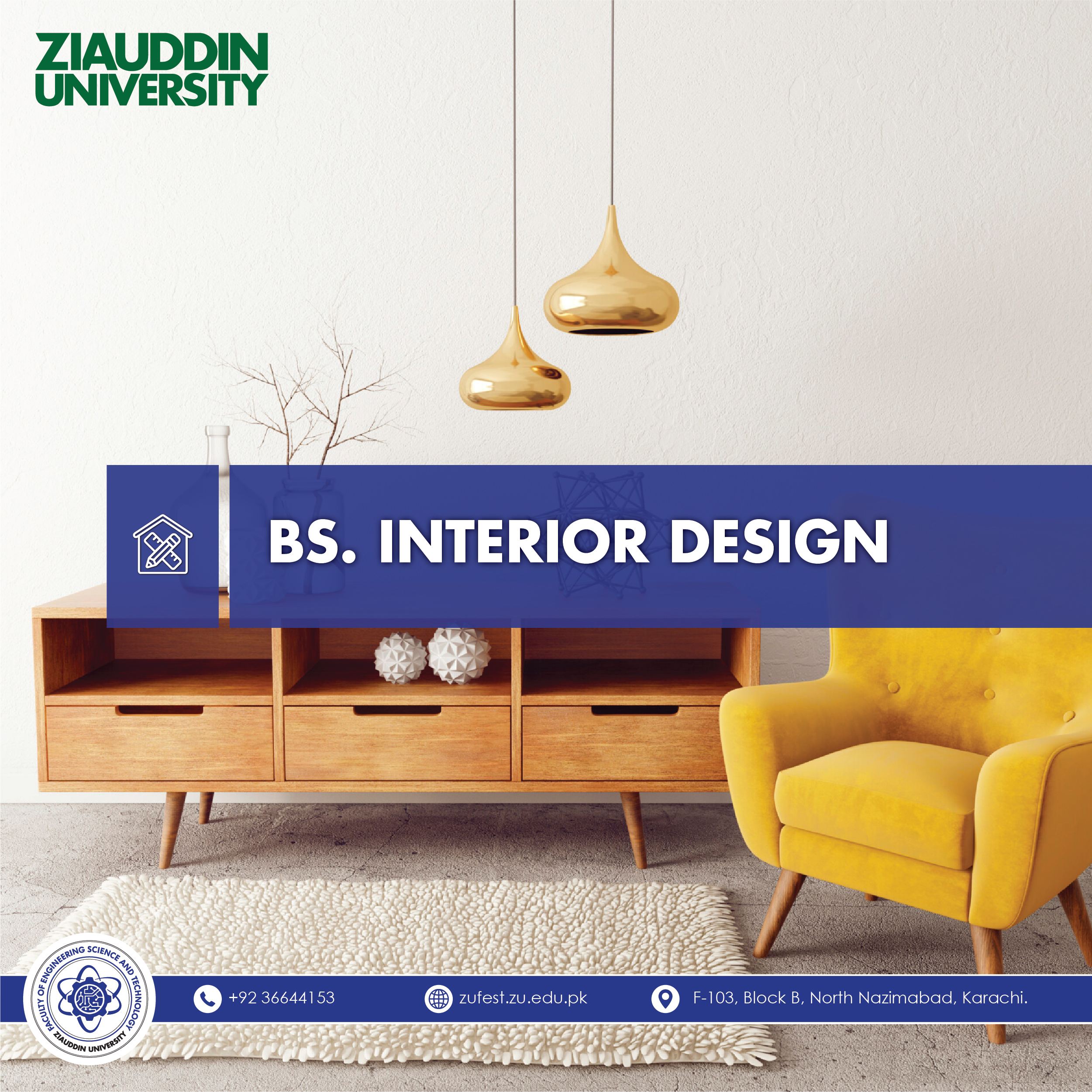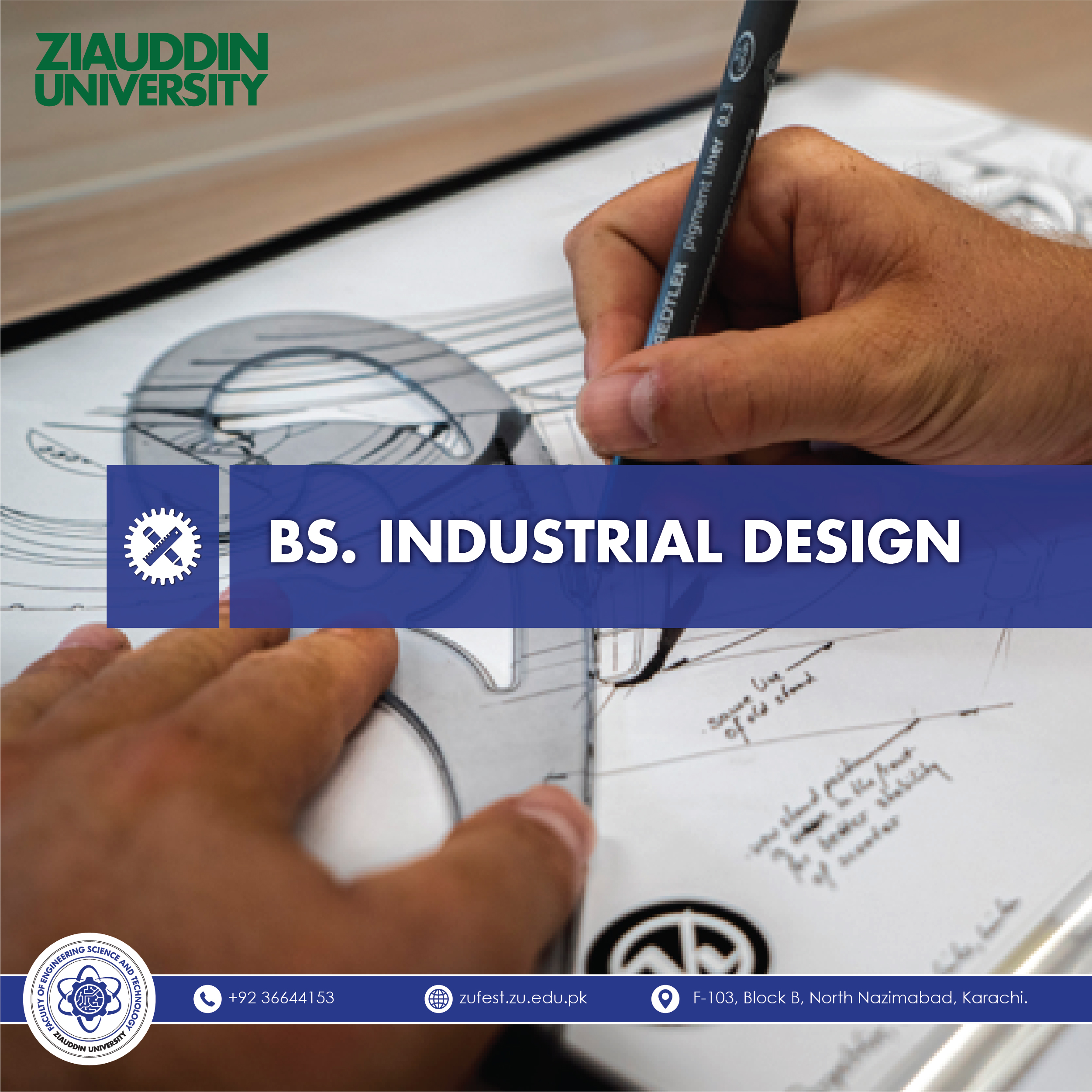Department of Architecture and Environmental Design
VISION STATEMENT
“We intend to approach, currently existing Built environment issues, through Research and Innovation, while being a part of the evolution which betters our understanding of the world in a search for solutions of global built environment issues.”
MISSION STATEMENT
“Ziauddin University aims to engage a diverse intellectual community to create a pool of diverse ideas, solving not only Global Built Environment issues but also, introducing individuals in the local built environment market, sound in design and management aspects of the required field.”
INTRODUCTION
The Department of Architecture at Ziauddin University is established with the objective to develop into an institution of architectural thought concentrating on the socio-cultural, environmental, technological, artistic and metaphysical standards. The academic program of the Department follows the outline of curriculum developed by the Higher Education Commission (HEC) and Pakistan Council of Architects & Planners Pakistan (PCATP). The five-year Bachelor of Architecture (B. Arch.) curriculum balances the attainment of knowledge with the development of skills. The fundamental components of the curriculum are Architectural Design, History and Theory, Building Sciences, and Professional Improvement.
About:
Architecture deals with planning, designing and constructing spaces to demonstrate functional, technical, social, environmental and aesthetic thoughts. It requires the inventive management and administration of materials and technology, and of light and shadow. Architecture also incorporates the practical features of constructing buildings and structures, including surveying and scheduling, cost estimation and construction management. The documentation produced by architects, such as architectural plans and drawings, describes the performance of a building that is to be or has been constructed.
Considering the above-mentioned requirements, the Department of Architecture is positioned in the building of Ziauddin University Faculty of Engineering, Science, Technology and Management (ZUFESTM), located in the recently built Link Road Campus, Karachi. The Department consists of state-of-the-art lecture rooms, computer laboratory, drawing studios, library and other allied facilities.
Administration/Organization
The Department of Architecture and environmental design is headed by the Chairperson of the Department of Architecture & Environmental Design and Dean of Ziauddin University Faculty of Engineering, Science, Technology and Management (ZUFESTM). The administration of the Department of Architecture will mainly manage the undergraduate program.
Facilities
The infrastructure and other required facilities are available at the Link Road Campus of Ziauddin University. The library of Ziauddin University Faculty of Engineering, Science, Technology and Management (ZUFESTM) is well equipped with a large number and variety of books and magazines related to the areas of social, cultural, technological and other aspects of life. The books and other reading material relevant to architecture, building construction, built environment, sustainability, energy efficiency, geography, surveying, architectural and urban conservation, interior design, landscape architecture, and related engineering disciplines are available. The Department is fully aware of further needs of the degree program being offered and continuous arrangement of latest book editions is anticipated.
Career Prospects
The curriculum is designed to focus on depth and breadth of knowledge of architecture and planning. This includes special emphasis on Climate Responsive Architecture, Visual Communication, Architectural Psychology, Urban Planning and Design, Sustainability, Architectural Conservation, Computer Applications in Architecture, Construction Management, Professional Practice and Ethics with suitable considerations of forthcoming needs.
Graduates of the B. Arch. program are trained for careers in government and private sector construction companies, engineering and design firms, education sector, and the international market. B. Arch. graduates can work as architects, interior designers, design consultants, and project managers in engineering firms, architecture design offices, real estate development firms, and furniture showrooms. Most of the time, the working architects are also involved in planning, budgeting, handling financial accounts, negotiating with contractors, ensuring compliance with health and safety regulations on site, and preparing specifications for materials and workmanship. Architects can establish their own businesses after some years of experience in an organization.
Diversity
The courses planned for the degree are extremely diversified considering the international developments. They include the areas of built heritage, architectural conservation, interior design, structural concepts, environmental engineering, construction management, architecture and urban planning.
INTRODUCTION
Overview
Why Degree in Architecture?
The field of architecture is one of the most creative fields. In this current era, this program is in high demand around the world and its popularity has increased due to the fact that it has lots of potential in terms of growth. Due to its wide acceptance, it has become imperative to train architects with right knowledge and tools in order to facilitate this highly competitive construction industry. Particularly in Pakistan, there is a growing trend of hiring professional architects for design of residential and commercial buildings. The client needs always sustainable structure along with the good ambience provided.
Trends in the architecture industry keep on varying with people’s preferences and with international market. So, an architect must be up-to-date of the latest trends to create unique designs that are not only aesthetically appealing but are also purposeful. Architects design buildings suitable for human use and therefore are also responsible for the safety and reliability of these structures. Since architecture is the art and science of designing and creating structures and buildings, those who choose to study architecture should have eagerness for both the sciences and the arts, and for the same their admission requirements typically include both artistic capabilities and mathematical expertise of the applicants.
Career opportunities for professionally skilled and competent architects are enormous. They can seek employment in both public and private sectors. They can also be employed in consultancy and private architectural firms, teaching institutions, real estate development firms etc. The most common and privileged choice in the field of architecture is private practice. After some years of experience in an organization, professional architects can establish their own businesses. The international market, particularly the Gulf countries, offer attractive career for architecture professionals.
Curriculum
The program of Bachelor of Architecture (B. Arch.) at Ziauddin University Faculty of Engineering, Science, Technology and Management (ZUFESTM), comprising of Five Years (Ten Semesters), is the program of intensive studies and practical work leading to a professional degree in Architecture.
The curriculum and arrangement of the program is comparable to any similar international degree with regard to Pakistan’s HEC and PCATP specified guidelines. Furthermore, preparation of the curriculum, selection of faculty members, planning of infrastructure amenities such as devoted building floor, lecture rooms, design studios and other resources are designed to fulfill the PCATP (Pakistan Council of Architects and Town Planners) requirements. The program of study is very challenging and only those students are recommended to apply who are eager to work long hours. Besides, substantial component of studies involve fieldwork where students are required to visit construction sites, conduct field surveys, and join out of city study tours.
The curriculum of B. Arch. degree program provides a sufficient introduction to study architecture as a discipline and to produce graduates who can play a leading part in shaping up a healthy society. It trains students to join other design fields or related disciplines, and it prepares students for the Master of Architecture degree. The course content includes Basic Design, Architectural Design, History of Architecture, Building Materials and Construction, Environmental Control Systems, Structural Concepts in Architecture, Theory of Architecture, Interior Design, Landscape Architecture, Research Methods etc. The first year starts by introducing the fundamentals before studies of the major courses in which students are required to design projects of different types. The students can have a better sense of life and ability to produce well-adjusted whole by blending different aspects: function, form, structure, techniques, context and culture.
Program Educational Objectives
The objectives of the program is to prepare professionals in the planning, design and construction of commercial, industrial, and institutional buildings and other facilities. The curriculum of Architecture has been developed to impart the following objectives in the graduates.
- Ability to work professionally in creative norms and standards for trends in building industry catering small to large projects
- Ability to get along and associated in several areas of Architectural design and Sciences inclusive of Structural, Mechanical, Electrical, Environmental and Construction Management.
- To produce graduates with sound knowledge of current developments specifically for construction technology with the commitment to the respective discipline and its professional ethics, also having a good capability to work in a team, leadership skills, a focus on innovation, and a strong connection with clients are also important.
- To promote architecture as blend of reflective and conceptual approach that help to reach student to perceive and widen the creative process to explore the window of imagination to achieve intellectuality that leads to life-long learning.
Expected Outcomes
Students of B. Arch program at Ziauddin University Faculty of Engineering, Science, Technology and Management (ZUFESTM) are aimed to graduate with the following skills:
- Fundamental and advanced concepts of Architecture design with particular importance on the application of these concepts to further advance the state of the art technology and to meet the requirements of expanding the Construction industry.
- Practical experience on Drafting, Drawing and Design tools, and measurement equipment.
- Effective leadership and policymaking skills.
- Ability to work in multidisciplinary team
- Ability to communicate effectively.
- Willingness for lifelong learning
Road Map
The undergraduate program in architecture is spread over ten semesters (five years). Each semester comprises of 16– 18 weeks, which includes one week of examinations. Each student, admitted on merit, is expected to take the full load of courses prearranged for the semester. The scheme of studies for B. Arch. Program is as follows:
| Sr.No. | Code | Semester-I | Cr. Hrs Th Pr | Sr.No. | Code | Semester-II | Cr. Hrs Th Pr | |
| 1 | HS-103 | Pakistan Studies | 2+0 | 1 | HS-215 | Technical Writing & Presentation Skills | 2+0 | |
| 2 | AR-121 | Visual Graphics/ Drafting–I | 0+2 | 2 | AR-112 | Basic Design Studio – II | 1+5 | |
| 3 | AR-141 | Historical Exploration of Art & Architecture ( Pre History) | 2+0 | 3 | ARE-103 | Fabrication & Modeling (Model Making) | 0+2 | |
| 4 | AR-111 | Basic Design Studio- I | 1+5 | 4 | AR-142 | Historical Exploration of Art & Architecture (Civilization) | 2+0 | |
| 5 | ARE-101 | Fabrication & Modeling (Sculpture) | 0+2 | 5 | AR-122 | Visual Graphics/ Drafting – II | 1+1 | |
| 6 | HS-105 | Functional English | 2+0 | 6 | AR-151 | Energy and Environment – I | 2+0 | |
| 7 | ARE-102 | Drawing | 0+2 | 7 | HS-101 | Islamic Studies | 2+0 | |
| 7+11 | 10+8 | |||||||
| Total Contact Hours: 29 | 18 | Total Contact Hours: 26 | 18 | |||||
| Sr.No. | Code | Semester-III | Cr. Hrs Th Pr | Sr. No. | Code | Semester-IV | Cr. Hrs Th Pr | |
| 1 | AR-211 | Architectural Design (Habitat) | 1+6 | 1 | AR-212 | Architectural Design (Community) | 1+6 | |
| 2 | AR-223 | Visual Graphics/ Drafting-III | 1+1 | 2 | AR-233 | Building Materials & Construction -II | 1+1 | |
| 3 | AR-243 | Historical Exploration of Art & Architecture (20th Century) | 2+0 | 3 | AR-262 | Foundation and Structure for Architects – II | 2+0 | |
| 4 | AR-261 | Foundation and Structure for Architects – I | 2+0 | 4 | AR-231 | Building Systems – I | 1+1 | |
| 5 | AR-232 | Building Materials and Construction – I | 1+1 | 5 | AR-244 | Historical Exploration of Art & Architecture (Islamic) | 2+0 | |
| 6 | AR-252 | Energy and Environment -II | 2+0 | 6 | AR-221 | Digital Tools for Architects-I | 0+2 | |
| 7 | ARE-204 | Sociology | 2+0 | 7 | ARE-205 | Conservation and Preservation | 2+0 | |
| 11+8 | 9+10 | |||||||
| Total Contact Hours: 27 | 19 | Total Contact Hours: 29 | 19 | |||||
| Sr.No | Code | Semester-V | Cr. Hrs Th Pr | Sr.No | Code | Semester-VI | Cr. Hrs Th Pr | |
| 1 | AR-313 | Architectural Design (Healthcare) | 1+7 | 1 | AR-314 | Architectural Design (Sustainable) | 1+7 | |
| 2 | AR-323 | Digital Tools for Architects – II | 0+2 | 2 | AR-352 | Theory of Architecture – II | 2+0 | |
| 3 | AR-351 | Theory of Architecture – I | 2+0 | 3 | ARE-307 | Environmental studies & Landscape Design – I (Elective) | 1+2 | |
| 4 | AR-332 | Building Systems – II | 1+1 | 4 | AR-333 | Building Systems-III | 1+1 | |
| 5 | ARE-306 | History of Ideas (Philosophy) | 2+0 | 5 | AR-354 | Architectural Analysis | 2+1 | |
| 6+10 | 7+11 | |||||||
| Total Contact Hours: 26 | 16 | Total Contact Hours: 29 | 18 | |||||
| Sr.No | Code | Semester-VII | Cr. Hrs Th Pr | Sr.No | Code | Semester-VIII | Cr. Hrs Th Pr | |
| 1 | AR-415 | Architectural Design (Urban design & Planning) | 1+7 | 1 | AR-416 | Architectural Design (Urban design & Planning) | 1+7 | |
| 2 | AR-454 | Urban Studies-I | 2+0 | 2 | AR-453 | Urban Studies-II | 2+0 | |
| 3 | ARE-407 | Interior Design-I | 2+2 | 3 | AR-454 | Research Methodology | 2+0 | |
| 4 | AR-441 | Historical Exploration of Art and Architecture. (Architecture in Pakistan) | 2+0 | 4 | AR-455 | Advance Building Technology | 2+0 | |
| 5 | ARE-408 | Interior Design-II | 2+2 | |||||
| 7+9 | 9+9 | |||||||
| Total Contact Hours: 25 | 16 | Total Contact Hours: 27 | 18 | |||||
| Sr.No | Code | Semester-IX | Cr. Hrs Th Pr | Sr.No | Code | Semester-X | Cr. Hrs Th Pr | |
| 1 | AR-517 | Architectural Thesis Design Research-I | 1+8 | 1 | AR-518 | Architectural Thesis Design Research-II | 0+12 | |
| 2 | AR-511 | Comprehensive Environmental Design | 1+4 | 2 | AR-552 | Project Management | 2+0 | |
| 3 | AR-551 | Professional Practice and Ethics | 2+0 | 2+12 | ||||
| 4+12 | ||||||||
| Total Contact Hours: 28 | 16 | Total Contact Hours: 26 | 14 |
INTRODUCTION
Eligibility and Admission Criteria
- HSSC or equivalent (12 years) qualification with combination of any three (03) of the following subjects: Mathematics, Physics, Chemistry.
- Minimum 50% marks in SSC and HSSC.
- DAE in Architecture.
Ziauddin University admits students whose educational background is comprehensive and who can achieve success in higher education. Applications received for admission in B. Arch. program are reviewed by the concerned department. The applicants are required to appear in admission test and interview. The final merit is determined on the basis of past academic performance and performance in the interview.
Lab Facilities
Materials and Construction Laboratory
The Materials and Construction Laboratory is equipped with samples of different building components and materials. The lectures are followed by a visit to the laboratory to create a relationship between theory and practical. Some of the most essential equipment present in the laboratory are Concrete Mixer, Vibrator, Hydraulic Jack and Slump Cone Apparatus.
Surveying Laboratory
The Surveying Laboratory contains measuring instruments for distance, vertical and horizontal angles, and elevation. It is also used for performing leveling surveys and transverse surveys, and for applying corrections to geodetic observations. The major equipment in the laboratory includes Theodolite, Automatic Level, and Rotation Laser Level etc.
Environmental Laboratory
The objective of the Environmental Laboratory is to produce climate responsive, sustainable and energy efficient Building Design. The Laboratory is equipped with latest experimental equipment as TDS Meter, pH meter, Portable Turbidity Meter, Spectrophotometer etc.
Computer Laboratory
The department has a well-equipped Computer Laboratory comprising of 45 latest computers and printing accessories. The lecture theaters are also equipped with modern teaching tools including audio visual aids such as multimedia projectors, screens etc.
Model – Making Workshop and Drawing Studio
The Department consists of state-of-the-art drawing studio and allied facilities to develop the visual skills and imagination of students and faculty. The department has also dedicated Model making workshop where students can explore and experiment with various materials and media.
Department of Architecture and Environmental Design
Department of Architecture and Environmental Design is offering the following program



